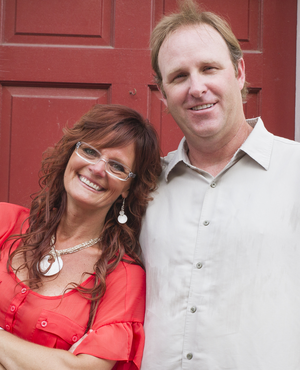Single Family for Sale: 14736 Greenleaf Valley Drive, Chesterfield, MO 63017 SOLD
4 beds
3 full, 1 half baths
3,250 sqft
$430,000
$430,000
14736 Greenleaf Valley Drive,
Chesterfield, MO 63017 SOLD
4 beds
3 full, 1 half baths
3,250 sqft
$430,000
Previous Photo
Next Photo
Click on photo to open Slide Show.
Selling Price: $430,000
Original List Price: $450,000
Sold at 95.6% of list price
Sold Date: 05/05/2021
Type Single Family
Style 1.5 Story
Architecture Traditional
Beds 4
Total Baths 3 full, 1 half baths
Total Living Area 3,250 sqft
Garage Spaces 2
Lot Size 1.00 acres
Year Built 1980
Assoc Fee $300
Assoc Fee Paid Annually
Taxes Paid $5,893
City Chesterfield
Area Parkway Central
County St Louis
Subdivision Greenleaf Estates 3
MLS 21020042
Status Closed
Unique opportunity to own a home in desirable Greenleaf Estates on a FULL ACRE! This 1.5 story home is situated on one of the largest lots in the neighborhood & was diligently maintained by its owners for the past 20 years. The bones/systems of this home are in excellent condition; roof is 5 years old, updated HVAC. Great curb appeal w/ brick walkway & mature landscaping. Features include: gracious room sizes, open flr plan, great room w/ fireplace, soaring/beamed ceilings, charming study, butlers pantry, quality wood windows, main flr laundry/mudroom, & oversized 2 car garage. There are 2 master suites: 1 on main floor and 1 upstairs. Both have full baths & walk-in closets, upstairs suite has skylights & private deck! Kitchen/breakfast room is HUGE w/ stunning views. 2 bedrooms + 3rd full bath on main floor. Basement is expansive & walks out to a patio...would make a fabulous finished basement. This quality home is being sold "as is" and needs a new owner to make this house their own!
Room Features
Main Level Full Baths 2
Main Level Half Baths 1
Upper Level Full Baths 1
Basement Description Concrete, Walk-Out Access, Unfinished
Master Bath Description Full Bath
Bedroom Description Main Floor Master, Master Bdr. Suite
Dining Description Separate Dining
Kitchen Description Breakfast Room, Butler Pantry, Eat-In Kitchen, Pantry
Misc Description Deck, Patio, Sprinkler Sys-Inground
Lot & Building Features
Appliances Double Oven, Wall Oven, Electric Cooktop
Architecture Traditional
Assoc Fee $300
Assoc Fee Paid Annually
Cooling Electric
Heat Source Gas
Heating Forced Air
Interior Decor Vaulted Ceiling, Wet Bar
Parking Description Detached, Rear/Side Entry, Garage Door Opener
Sewer Public Sewer
Special Areas Balcony, Library/Den, Main Floor Laundry, Mud Room
Tax Year 2020
Water Public
Windows And Doors Bay/Bow Window, Some Wood Windows, Sliding Glass Doors, Skylight(s)
Lot Dimensions 535 front ft
Fireplaces 1
Fireplace Locations Family Room
Community and Schools
Junior High School Central Middle
Senior High School Parkway Central High
Price History of 14736 Greenleaf Valley Drive, Chesterfield, MO
| Date | Name | Price | Difference |
|---|---|---|---|
| 04/06/2021 | Listing Price | $430,000 | N/A |
*Information provided by REWS for your reference only. The accuracy of this information cannot be verified and is not guaranteed. |
 Listing Last updated . Some properties which appear for sale on this web site may subsequently have sold or may no longer be available. Walk Score map and data provided by Walk Score. Google map provided by Google. Bing map provided by Microsoft Corporation. All information provided is deemed reliable but is not guaranteed and should be independently verified. Listing information courtesy of: Berkshire Hathaway Alliance Listings displaying the MARIS logo are courtesy of the participants of Mid America Regional Information Systems Internet Data Exchange |

