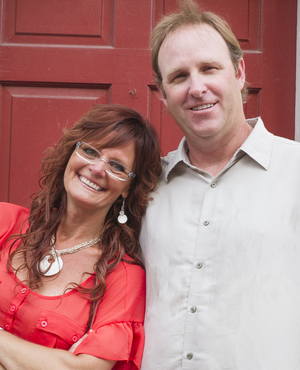Single Family for Rent: 335 Shady Rock Lane, O'Fallon, MO 63368 SOLD
2 beds
2 full, 1 half baths
1,540 sqft
$1,700
$1,700 / mo
335 Shady Rock Lane,
O'Fallon, MO 63368 SOLD
2 beds
2 full, 1 half baths
1,540 sqft
$1,700
Previous Photo
Next Photo
Click on photo to open Slide Show.

Selling Price: $1,700
Original List Price: $2,100
Sold at 81.0% of list price
Sold Date: 01/12/2024
Type Single Family
Style 2 Story
Beds 2
Total Baths 2 full, 1 half baths
Total Living Area 1,540 sqft
Square Footage 1,540 sqft
Garage Spaces 1
Year Built 2011
City O'Fallon
Area Wentzville-Timberland
County St Charles
Subdivision Vlgs At Springhurst #4
MLS 23044097
Status Closed
DOM 136 days
Available NOW- Immediate access to hwy 40 and 364. Shopping near by in less than 5 minutes.
You will love this sparkling RENOVATED top to bottom townhome in the popular Villages of Springhurst! 2 bed, 2.5 bath gem is tucked away on a quiet, tree-lined street. Enter into a bright and spacious living area with floor to ceiling windows that allow for tons of natural light. Open floor plan leads to kitchen with stainless appliances. Eat-in dining area right off kitchen leads to private stone patio. Upstairs is an open loft area, perfect for an office or playroom. Large master suite with private bath, in addition to another full bedroom and bath. Downstairs you will find an unfinished basement for plenty of storage. This Community includes a subdivision pool with cabana and a sport court. Washer/dryer hook ups in unit.
Small pets allowed with $450 non refundable pet deposit. Renter pays utilities; trash, water, sewer, electric.
Room Features
Main Level Half Baths 1
Upper Level Full Baths 2
Basement Description Concrete, Unfinished, Full
Master Bath Description Full Bath, Half Bath
Bedroom Description Master Bdr. Suite
Dining Description Separate Dining
Kitchen Description Eat-In Kitchen, Pantry
Misc Description Patio
Lot & Building Features
Appliances Stainless Steel Appliance(s)
Construction Brick Veneer, Vinyl Siding
Cooling Ceiling Fan(s), Electric
Heat Source Electric
Heating Forced Air
Interior Decor Carpets, Walk-in Closet(s), Some Wood Floors, Open Floorplan
Parking Description Attached Garage, Garage Door Opener
Sewer Public Sewer
Special Areas 2nd Floor Laundry, Bonus Room, Living Room, Loft
Water Public
Lot Dimensions 1700 sq ft ft
Community and Schools
Junior High School Frontier Middle
Senior High School Timberland High
Price History of 335 Shady Rock Lane, O'Fallon, MO
| Date | Name | Price | Difference |
|---|---|---|---|
| 10/31/2023 | Price Adjustment | $1,700 | 5.56% |
| 10/04/2023 | Price Adjustment | $1,800 | 5.26% |
| 09/18/2023 | Price Adjustment | $1,900 | 5.00% |
| 09/08/2023 | Price Adjustment | $2,000 | 4.76% |
| 08/29/2023 | Listing Price | $2,100 | N/A |
*Information provided by REWS for your reference only. The accuracy of this information cannot be verified and is not guaranteed. |
 Listing Last updated . Some properties which appear for sale on this web site may subsequently have sold or may no longer be available. Walk Score map and data provided by Walk Score. Google map provided by Google. Bing map provided by Microsoft Corporation. All information provided is deemed reliable but is not guaranteed and should be independently verified. Listing information courtesy of: Select Group Realty Listings displaying the MARIS logo are courtesy of the participants of Mid America Regional Information Systems Internet Data Exchange |

