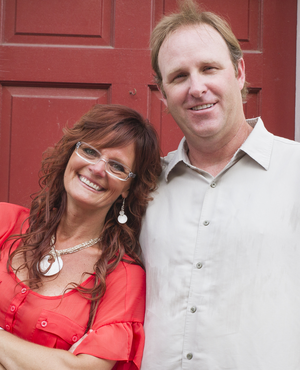Single Family for Sale: 4367 Maroon Court, St Louis, MO 63123 SOLD
2 beds
1 full, 1 half baths
1,079 sqft
$222,600
$222,600
4367 Maroon Court,
St Louis, MO 63123 SOLD
2 beds
1 full, 1 half baths
1,079 sqft
$222,600
Previous Photo
Next Photo
Click on photo to open Slide Show.

Selling Price: $222,600
Original List Price: $225,000
Sold at 98.9% of list price
Sold Date: 03/15/2024
Type Single Family
Style 1 Story
Architecture Contemporary, Traditional, Other, Historic, French, English
Beds 2
Total Baths 1 full, 1 half baths
Total Living Area 1,829 sqft
Square Footage 1,079 sqft
Garage Spaces 1
Lot Size 0.12 acres
Year Built 1953
Assoc Fee $20
Assoc Fee Paid Annually
Taxes Paid $2,195
City St Louis
Area Bayless
County St Louis
Subdivision Maryville Gardens
MLS 24009227
Status Closed
DOM 5 days
As a parent of both fur and human babies, they seem to be very similar (at least in my experience). Anyone at all driving near your home? You're going to hear about it. Then open curtains to assess the 'potential threat' only to find ANOTHER 18-wheeler just doing their job. Want know another fun similarity? Jumping in puddles and rolling in dirt is actually considered "fun"...don't ask me why. Now, I could go on an on-but I won't b/c this description has a word limit. However; now that you're on a cul-de-sac, chances are that the howling will have subsided significantly. And all of the ick? They're going straight downstairs to hop in the shower no one ever sees and pouring ourselves a well-deserved alcoholic beverage from the bar just located just a few feet away. Now, I want you to take that beverage, take a seat the downstairs living area, and not give another thought to what 'could have been' if you didn't buy this house. #NoMoreMessyUpdstairs
Room Features
Lower Level Half Baths 1
Main Level Full Baths 1
Basement Description Concrete, Walk-Up Access, Storage Space, Sleeping Area, Rec/Family Area, Partially Finished, Full
Bedroom Description Possible Extra Bdr, Other
Dining Description Dining/Living Rm Cmb, Kitchen/Dining Combo, Separate Dining
Kitchen Description Breakfast Bar, Eat-In Kitchen
Misc Description Patio, Patio-Covered, Smoke Alarm/Detec
Lot & Building Features
Appliances Dishwasher, Washer, Microwave, Electric Oven, Dryer
Architecture Contemporary, Traditional, Other, Historic, French, English
Assoc Fee $20
Assoc Fee Paid Annually
Construction Aluminum Siding
Cooling Attic Fan, Wall/Window Unit(s), Electric, Ceiling Fan(s)
Heat Source Gas
Heating Forced Air, Other, Humidifier
Interior Decor Open Floorplan, Window Treatments
Parking Description Additional Parking, Workshop in Garage, Other, Off Street, Garage Door Opener, Attached Garage
Sewer Public Sewer
Special Areas Bonus Room, Family Room, Living Room, Media Room, Sun Room
Tax Year 2023
Water Public
Windows And Doors Lever Style Door Handles, Some Storm Doors, Some Insulated Wndws
Lot Dimensions Irregular
Fireplace Locations None
Community and Schools
Junior High School Bayless Jr. High
Senior High School Bayless Sr. High
Price History of 4367 Maroon Court, St Louis, MO
| Date | Name | Price | Difference |
|---|---|---|---|
| 02/15/2024 | Listing Price | $222,600 | N/A |
*Information provided by REWS for your reference only. The accuracy of this information cannot be verified and is not guaranteed. |
 Listing Last updated . Some properties which appear for sale on this web site may subsequently have sold or may no longer be available. Walk Score map and data provided by Walk Score. Google map provided by Google. Bing map provided by Microsoft Corporation. All information provided is deemed reliable but is not guaranteed and should be independently verified. Listing information courtesy of: Garcia Properties Listings displaying the MARIS logo are courtesy of the participants of Mid America Regional Information Systems Internet Data Exchange |

